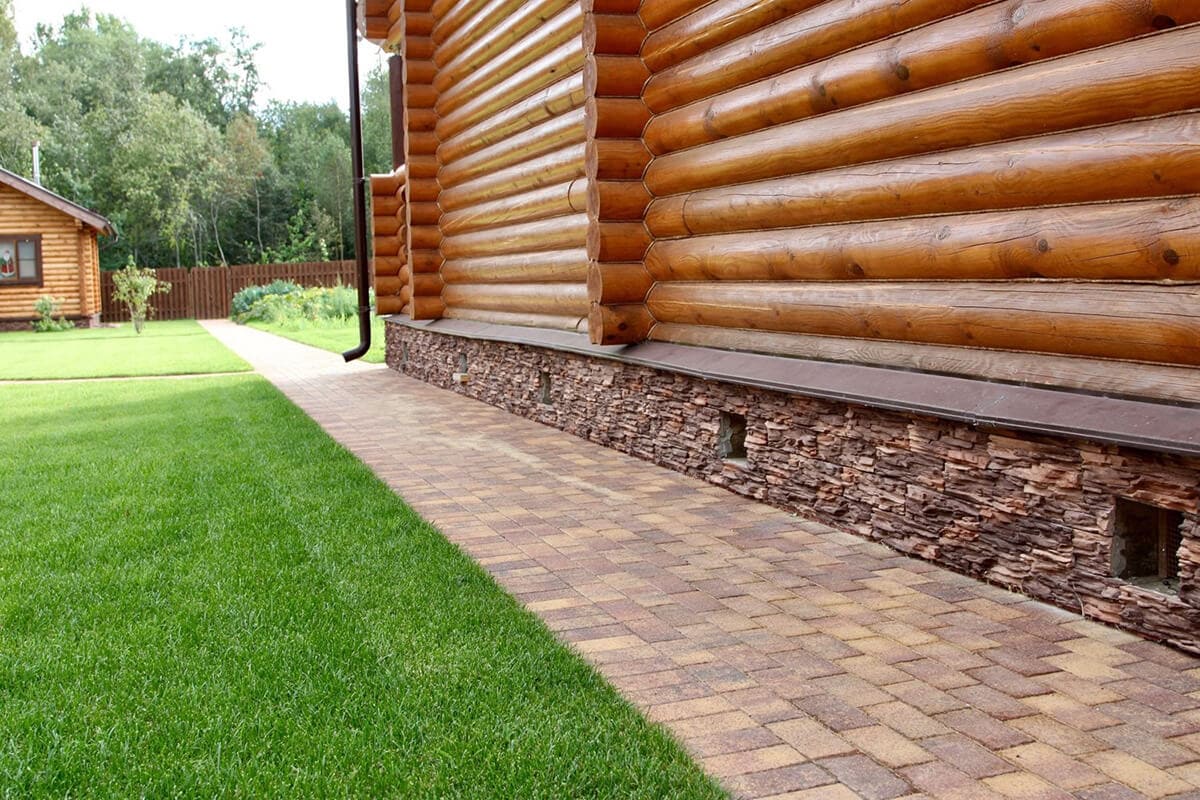The key function that the blind area around the house performs is to protect the foundation from the influence of ground moisture and soil movements. This structural element is simply irreplaceable in the construction of various structures. But many homeowners often neglect the need for a blind area or make mistakes. Let’s consider the most common of them.
Insufficient blind area width
With the length of the blind area, as a rule, there are no problems even for an inexperienced builder. It is located around the entire perimeter, and the length indicator directly depends on the parameters of the building. Meanwhile, the most common mistake that private builders make when constructing a foundation blind area is saving on building materials and making a structure that is too narrow.
In fact, the width of the blind areas should be sufficient so that not a single drop of water from the roof falls onto open ground. Thus, the optimal indicator for the width of the blind area is at least 20 cm more than the width of the roof overhang.
In accordance with the approved standards, the optimal width of the blind area varies from 80 to 120 cm. If the construction of home is carried out on soil with karsts or in adverse geological conditions, this coefficient increases to 150 cm, and in some cases up to 300 cm.
Insufficient slope angle or lack of it
Stagnation of water on the blind area is strictly not allowed. The impact of moisture negatively affects the strength of concrete, which can lead to deformation of not only the protective structure, but also the foundation of the building. That is why it is necessary to provide a transverse slope indicator of at least 10% of the width of the blind area. Thus, if the width of the blind area is 1 m, the height difference between the sides of the formwork should be 10 cm or more. It is important to control that the concrete solution does not stack and level horizontally. Otherwise, the risk of non-compliance with the slope angle increases.
It is also important to provide drain holes, drains, water grates. Such trays will not only become a functional element of the drainage system, but will also protect the structure from the adverse effects of moisture.
Violation of concrete pouring technology
Perhaps the most common mistake among private developers is non-compliance with the technology for making concrete mortar. Many inexperienced builders violate the proportions of the components in the composition, the method of mixing concrete, which entails an increased likelihood of cracking and deformation of the blind area. It is also common to use a mixture with an unsuitable strength grade in order to save on building materials.
For the manufacture of 1 cube of concrete mix marked M250 (the best option for the construction of low-rise buildings), you will need:
cement powder brand M400 – 330 kg;
building sand – 750 kg;
crushed stone with a grain fraction of not more than 20 mm – 1050 kg;
water – about 200 liters.
In the manufacture of concrete mortar by hand, you should first mix the dry ingredients, and only then gradually add the liquid. Concrete is kneaded in the bark in the direction from the edges to the center.
Refusal to insulate the blind area or neglect of technology
The installation of a blind area with insulation can significantly reduce the cost of heating the premises in the winter, as well as level the swelling of the soil at sub-zero temperatures. To insulate the blind area, you can use extruded polystyrene foam, foam plastic, etc. Experts say that all costs for thermal insulation of the blind area will pay off by saving heating resources.
Neglect of preparing the base for a soft blind area
Home Renovation in Toronto increasingly involves the use of soft materials for the construction of the blind area. This trend is also observed among private developers. However, many inexperienced builders neglect to prepare the surface before laying materials.
Most often, soft blind area is made from:
gravel;
lawn;
soft elements;
metlakh tiles.
Before installing building materials, you should prepare high-quality waterproofing. Otherwise, moisture will penetrate the base and gradually destroy it. Professional builders recommend using special profiled membranes as one of the layers of the blind area. Such structures allow moisture to be removed as far as possible from the foundation.
Compliance with the rules for the construction of the blind area allows you to protect the foundation from the negative influence of the environment. It is important to follow the technology, use high-quality materials and avoid the listed mistakes.

